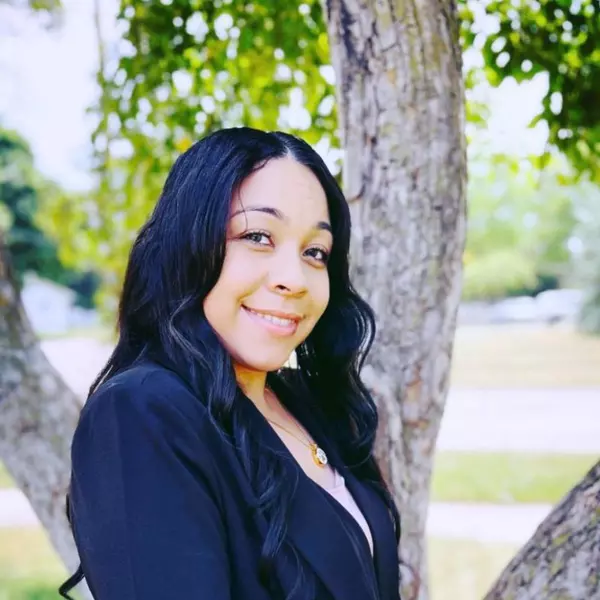49816 W Huron River Drive Belleville, MI 48111 2562

UPDATED:
Key Details
Property Type Single Family Home
Sub Type Single Family
Listing Status Active
Purchase Type For Sale
Square Footage 1,688 sqft
Price per Sqft $204
MLS Listing ID 60941880
Style 1 Story
Bedrooms 3
Full Baths 2
Abv Grd Liv Area 1,688
Year Built 1964
Annual Tax Amount $5,566
Lot Size 0.500 Acres
Acres 0.5
Lot Dimensions 90 x 242
Property Sub-Type Single Family
Property Description
Location
State MI
County Wayne
Area Van Buren Twp (82111)
Rooms
Basement Finished
Interior
Interior Features DSL Available
Hot Water Gas
Heating Forced Air
Cooling Central A/C, Wall/Window A/C
Fireplaces Type Basement Fireplace, FamRoom Fireplace, Natural Fireplace, Wood Stove
Appliance Dishwasher, Dryer, Range/Oven, Refrigerator, Washer
Exterior
Parking Features Attached Garage, Electric in Garage, Direct Access
Garage Spaces 1.0
Garage Description 15x21
Garage Yes
Building
Story 1 Story
Foundation Basement
Water Other-See Remarks
Architectural Style Ranch
Structure Type Brick
Schools
School District Van Buren Isd
Others
Ownership Private
Energy Description Natural Gas,Wood
Financing Cash,Conventional,FHA,VA

GET MORE INFORMATION



